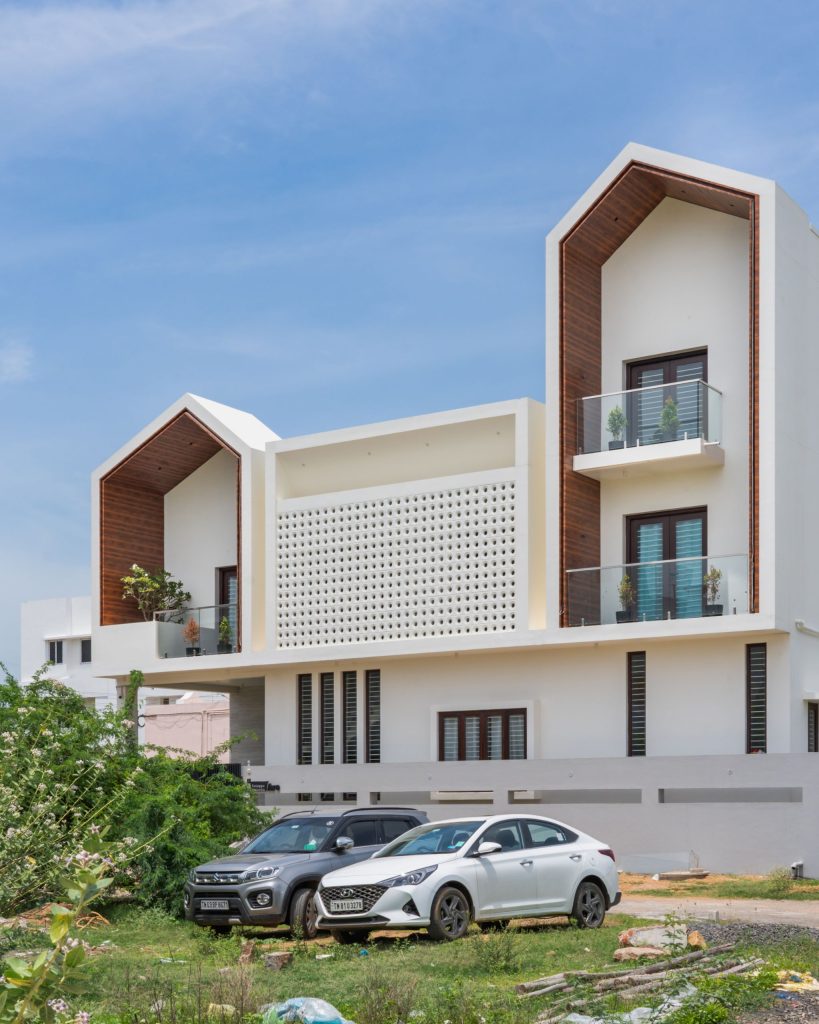Nirai Residence
Project Typology: Nirai
Project Scope: Nirai Residence
Project Area: 2400 sq ft
Location: Trichy
Nirai – The Complete Home Inspired By Scandinavian Architecture
The word “Nirai” stands for complete. The residence is situated in Trichy, Tamil Nadu, on a plot of 60’ x 40’. The location is sparsely populated with the views of green, adjacent to just one other residence behind.
The Elevation
The elevation of this 2400 sq ft showcases an A-shape with a distinct roof flanked on both sides. These two are bridged together with a central jaali in white. This central jaali hides a corridor which has beautiful patterns of light cast during different times of the day. The elevation combines wooden textures, white, grey and ivory paint. The features are accentuated with lighting which makes it truly stand out amongst others in the locality.
The aesthetics and shape of the facade is inspired by Scandinavian architecture with an irregular pitched roof. The asymmetry between both the sides creates dynamism in the elevation. With true Nordic feels, the design combines Scandinavian aesthetics and modern architecture. From the facade to the interiors, minimalism sings throughout. Raw and earthy textures of stone and wood compliment the shades of white and ivory.
Double Height Spaces:
Double height spaces are a major characteristic of the residence. The left flank of the facade showcases a double-height balcony which exudes a grand yet, statement appeal.
The Concept of Light:
The play with natural light through different types of jaalis, makes holistic living a reality. The openings bring the outdoors inside, yet maintaining the privacy of the residence. One can see the green, chirping birds and enjoy nature right from the comfort of their home.The central courtyard has bed of pebbles, a green plant in the center, with square and rectangular steps made of stone leading to the first floor. The courtyard has a ledge seater made of marble to enjoy the serenity and sanctity of the space. With the panel of circular jaali, there are rays of light coming in, which illuminate the space and make it feel ethereal.
Kitchen and Dining
The kitchen is created with a combination of turquoise and oak laminate with fluted glass used for the loft shutters. There is a breakfast counter made using oak and cement texture to create an open kitchen environment. The dining room again has a backdrop of grey natural stone cladding, green plants spring up and the space is lit with skylights.

The Living Room
The living room consists of ivory painted walls, traditional wooden furniture and partitions leadng to different spaces. The living room has full height windows adjoining to the stairs and also a bay window for one to sit and look out. The living room boasts of a beautiful feature wall made of stone carved in modern designs. The glass staircase railing is a perfect addition to the contemporary staircase. One can see the awards and other accolades of the family adorned on a shelf unit which blends in seamlessly with colours of grey and blue.
The living room shows is the concept of an open floor plan with a bridge connecting one part of the house to the other. This creates an illusion of a bigger space by reducing the number of walls and bringing in natural light. Glass has been used effectively to aid this concept.
The stairs are a combination of black granite and wooden planks, which are placed alternately and lead to the first floor. The landing of the stairs has another nook to sit with a large bay window bringing in more light.